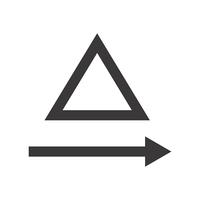The Great Migration. Moving from Southern Oregon to Portland

From the beginning of 2016 we had our warehouse in Southern Oregon and our design studio up in Portland where Geoff and I live. We set it up like this because warehouse space is more affordable in Southern Oregon, and we knew some people down there with whom we really wanted to work. For a while the space worked out really well and our landlord let us expand and rent more space as we grew, but this past 2017 holiday season we were squished in there like sardines and there was no more available space to rent. At the end we even had to lease a second huge storage unit to hold our wares, and our staff had to drive back and forth between the spaces every day - it wasn't working. Additionally having our screen printing setup in Portland and the warehouse down south meant that we had to ship the things we were printing back and forth, and even our studio was eyeball-deep.
This was our studio right before the move:

This was our Southern Oregon Warehouse Space:
After months of looking, we were able to find an awesome space right near our home in North Portland. We were hoping to find a space that felt like us, not like a big cement compound, and we totally lucked out. The space we ended up finding had beautiful wood floors and skylights, two roll up doors and our own private loading dock! The heating was good and the space was just recently fully insulated, so it will stay a pleasant working temperature all year long. With a whopping 10,500 square feet of space, we were able to consolidate our design studio, screen printing operation and warehouse all under one roof. We were stoked!
Here's an image of the raw space before we started moving in:
The move itself was... epic. We started by painting and cleaning the space, and it turns out 10,500 square feet is a lot of space to paint and clean. We worked all throughout the holiday season scrubbing underneath toilets, painting bathroom floors, setting building our own tables and desks, and changing out old fluorescent light bulbs to high efficiency LEDs.
Check out our sweet bathroom floors though - it was totally worth it! We have two bathrooms in our space - one covered in math equations, and one covered in the chemistry of pee and infectious diseases.
Before:
After:
We even made our own tables – ok, this might have been a terrible choice, because it ended up taking a really long time and it turned out to be a lot harder than we'd planned since we're SO not woodworkers, but it was cool because we got to make exactly the sized tables that we wanted.
We also built a live-edge standing desk for Karl and a cedar picnic table for the kitchen with reclaimed wood from the Rebuilding Center.
Once we started moving our actual stuff, it took seven full tractor trailers to get the warehouse moved in, plus about a zillion trips in our little Prius to move the design studio.
We bought pallet shelving, but it ended up taking far longer than we expected for it to arrive, so for the first month we had to ship all our orders off of the pallets without any kind of organization. It was crazy in there.
The day the shelves came looked like this. We had a 40' container show up and we had to fully unload it in 2 hrs.
Once our shelves finally arrived, we were able to get everything sorted and organized, and now everything has an official home in a pallet bay with a label. ORGANIZATION... We're DOING it!
Things are finally all set up and moving along... the next task is hiring enough people that Karl and Paige aren't running around with their hair on fire anymore.
Here are some shots from around the space:
Our new building has solar panels all over the roof! These batteries power the building and there's a cool display that shows how much power the building uses, and how much is being pumped back into the grid on a sunny day!
- Tags: News

































